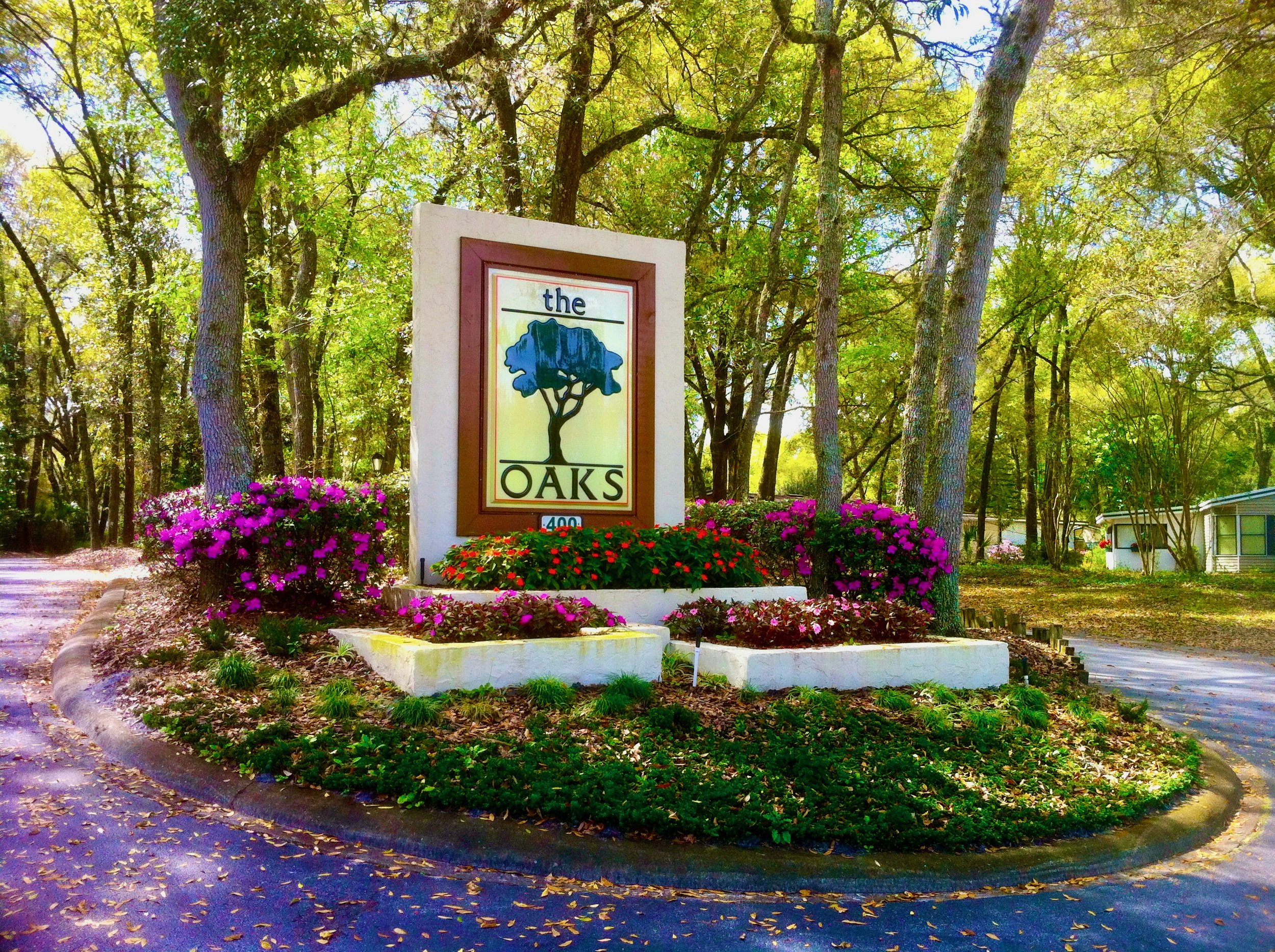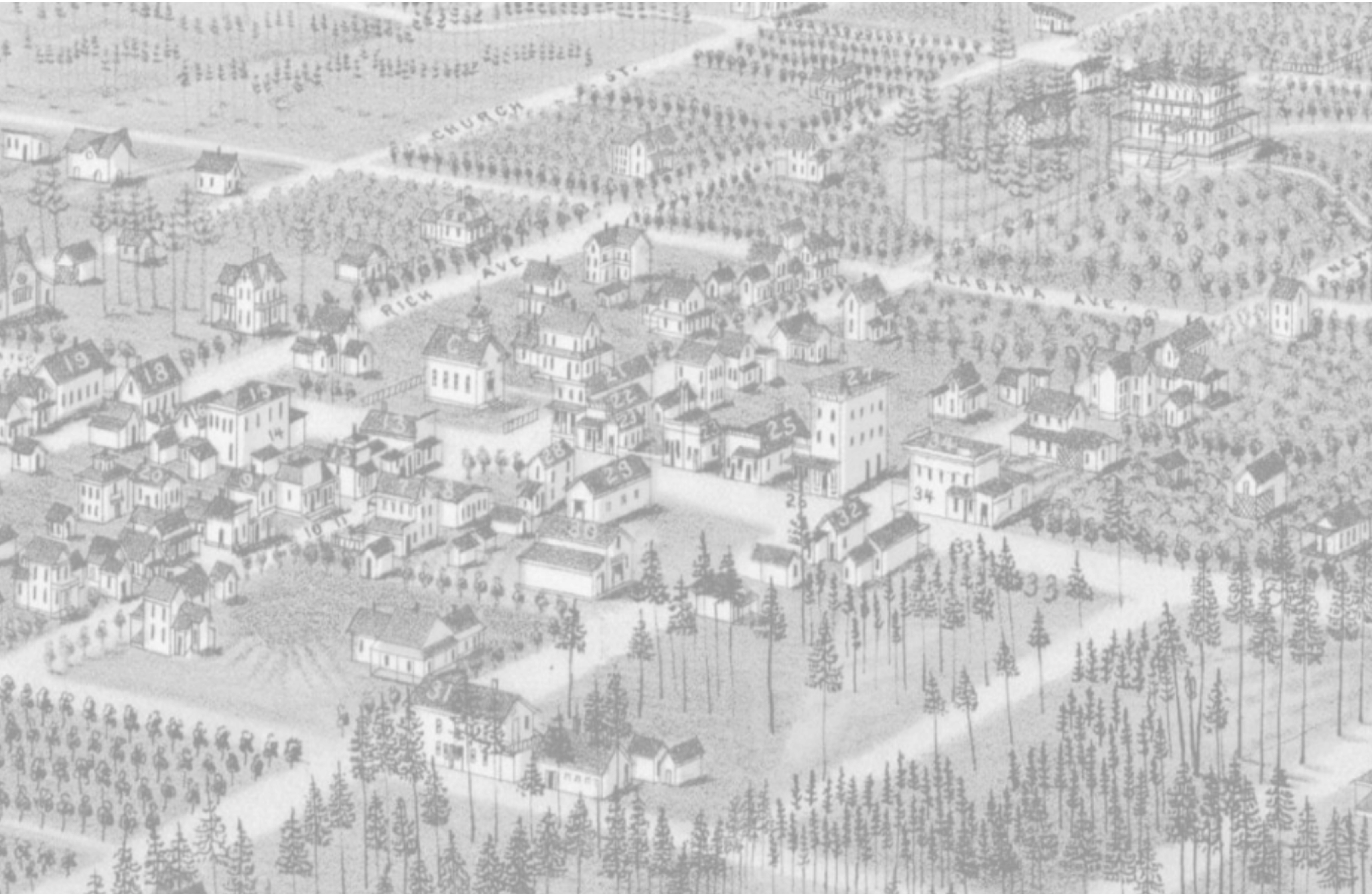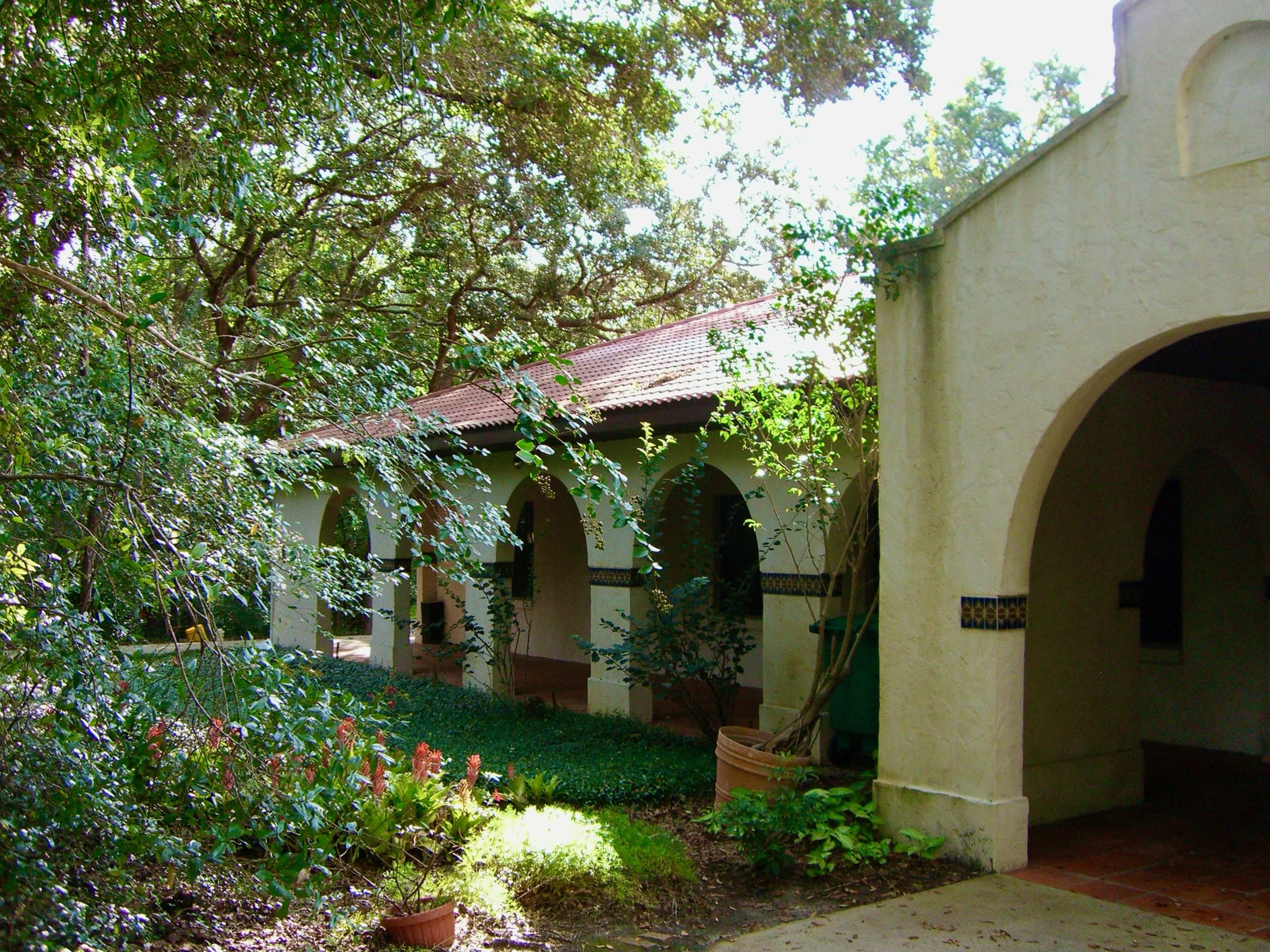
See “the Oaks” for the trees!

The Oaks retirement community design, is all about saving the trees. Every effort has been made to bend roads and twist the homes so more trees could be saved - and it shows! With over two miles of oak tree shaded streets, you can go for a walk at noon in June and almost always be in the shade. Pretty Sweet! The Oaks is comprised of over two-hundred home sites on over fifty rolling acres, hand carved into a large hammock of zillions of trees. You might say once people move into the Oaks, they’ve got it made in the shade. :)
Amenities
We offer a wide variety of amenities, including a spacious clubhouse with a library, dance floor, and a room for billiards, bingo, cards and crafts. There is a community kitchen, screened-in pool and jacuzzi as well as saunas for men and women.
Clubhouse
We have an 8,000 square foot Spanish style clubhouse featuring saunas, a kitchen, a library and an exercise room. If you calculate the square foot area per resident - our clubhouse is ginormous!
Library
Need a quiet place to read or collect your thoughts? We have a cozy little lending library where most of the recent and popular books and magazines are available.
Kitchen
Our clubhouse is equipped with a residential kitchen, and also includes extra wash sinks, a commercial ice maker and two stoves.
Pool & Jacuzzi
The clubhouse includes a lovely kidney shaped pool and jacuzzi with extra decking for chairs and visiting. Everything is screened in for bug and leaf free playing. When the weather is nice residents enjoy regularly scheduled water exercises.
Activities
Bingo, Bunco, Game night, Cards, Pickleball, Tennis, Billiards, and Shuffleboard games, and Craft Night are just a few of the activities that residents take advantage of at the Clubhouse.
Saunas
The intense heat generated within the separate saunas encourage detoxifying perspiration, relief from aches and pains, and deep relaxation. For men and women.
The Basics
The Oaks is a retirement community with land leased lots built for factory and site built modular cottage homes.
Bundled services are provided in one convenient monthly fee. Included in the monthly service fee of the lot are, lawn mowing, water for irrigation, basic tier Fiber Optic TV, high speed internet, use of the park amenities including the swimming pool, tennis court, clubhouse, snow plowing, as well as garden areas and walkways.
As always, in this world, service fees will rise. The good news is, that as a small family business, we live with our residents and we work hard making our living, by keeping your costs as low as possible, and your community as sparkling and as beautiful as we can.
Financial surveys show that the Oaks is one of the best values in Volusia County as well as the entire state year after year comparing caliber and beauty.
There is no panacea for the perfect community, but it is our humble opinion that communities that are owned by small families have a significant edge over communities that are owned by large corporations.
Our vision: to have one of most fantastic boutique garden communities in the state of Florida, okay okay, the whole country! “We” think we are well on our way.”
The Titcomb family has owned and operated communities since 1946, and The Oaks opened for business in April of 1986.
General Information
HOME PRICES:
Used homes can sell for under $100,000 and up. New homes are available from the $200,000 to $350,000 range.
LOT RENTAL AMOUNT:
$939.00 per month to $968.00 per month depending on lot locations and size. The lot rent includes high speed internet, tier one cable tv, irrigation water, basic lawn mowing, night time security and use of the clubhouse amenities, including the pool, hot tub, saunas, shuffle board courts, tennis court / pickle ball courts.
AGE LIMIT:
55 Years old minimum for primary resident
DEPOSITS:
Generally resales require a $2,000 deposit
ESTIMATED COST OF LIVING - NO MORTGAGE
Monthly Annually
Rent $939 $11,268
Electricity 150 1,800
Home Insurance 150 1,800
License Fee 15 180
City Water, Sewer, Trash 75 900
Property Taxes Included Included
Irrigation Water Included Included
Lawn Mowing Included Included
Clubhouse Included Included
Swimming Pool Included Included
Tennis Courts Included Included
Cable TV Included Included
Internet Included Included
____________ ____________
1,329 15,948
Established in the 80s
Innovation is the life blood of a business. Innovation is a key ingredient in making the Oaks such a desirable place to live. Ask your sales “teacher” to show you our unique “step free” set up or ask your teacher to explain what goes into making our new NUTMEG HOMES so special.
For many hundreds of years homes have been built up off the ground with a crawl space. A typical Mobile home set up uses metal skirting to conceal the underside of the homes. Our “Step Free” design utilizes concrete and blocks mortared together to create a retaining wall. Dirt on the outside is gradually sloped away to give the appearance of being built on the ground - yet we still maintain a crawl space underneath. Another key advantage to this design - no steps to climb! Cool huh?
Who we are
We are in North East Central Florida, just 30 minutes North of Orlando, and just 2 miles West of Interstate 4.
We are about 25 minutes west of the beach in New Smyrna Beach, and 30 minutes South East of Daytona Beach.
What I would say is “We are at the center of everything fun in Florida”, with none of the high prices and congestion of the cities and the coast!
(We are also distanced inland away from where the hurricanes and storms are usually more severe.)
Our History
The Titcomb family got started in the community business at the end of World War II, in East Hartford Connecticut in 1946.
The first community was a war time temporary housing camp for factory workers at the Pratt and Whitney engine factory on Main Street.
Grampa Titcomb figured the housing camp would sell cheap, since the factory workers would be headed back to the farms, and that the vets coming home might want a new place to live, and so it was.
Grammy & Grampa Titcomb
Ellwood & Vernon Jr.
This is the first mobile home built by Grampa and Ellwood Titcomb - Kent’s grandfather and father. (Circa 1949)

Our Town
DeLand's recent history began in 1874 when Captain John Rich built a log cabin in the area then known as Persimmon Hollow. It was so-named for the wild persimmon trees that grew around a natural springs in the area. At that time, it was accessible only by steamboat up the St. Johns River. In 1876, a baking soda magnate from New York named Henry A. DeLand visited his brother-in-law who lived in Persimmon Hollow. DeLand liked what he saw and quickly bought a $1,000 plot of land where he envisioned building a citrus and tourism center. He founded a city that he named after himself, and set about to clear land, lay out streets and erect buildings. He convinced settlers to buy land from him by guaranteeing that they could sell the land back to him within two years, if they didn't like the area. Interestingly enough, Henry DeLand himself was never a full-time resident of Florida, although he was a generous benefactor to the town. The town prospered and incorporated in 1882. In the winter of 1885, there was a bad freeze and settlers lost all their crops and couldn’t stay in the area. True to his word, Mr. Deland bought all the land back from them. became the county seat in 1888.

The Step Free Set-up
To make the manufactured homes look less "mobile" and more “house” like and to minimize the going up and down steps to get in the homes, we utilize the "step free" set-up. There is a typical crawl space under the home, but we use a concrete retaining wall around the home and slope the dirt away for a more “residential” look. Many people are surprised that the homes are factory-built homes. The step-free set-up is safer, more wind resistant and allows for more usable space in carports and utility sheds. We think it looks great - you will too.

























